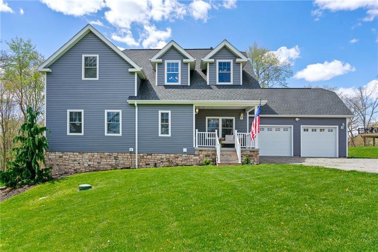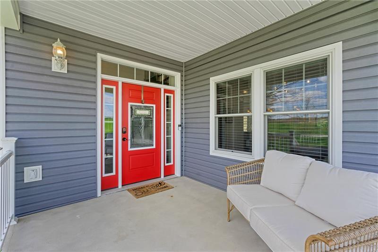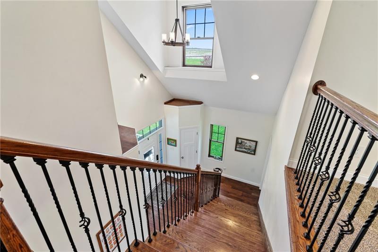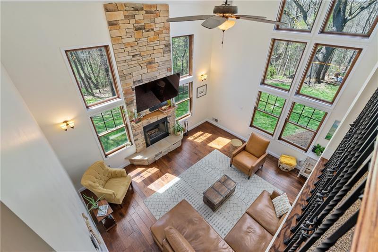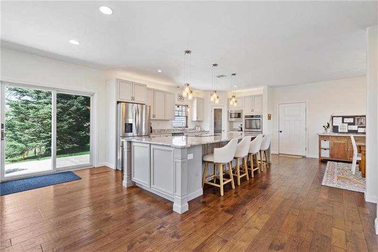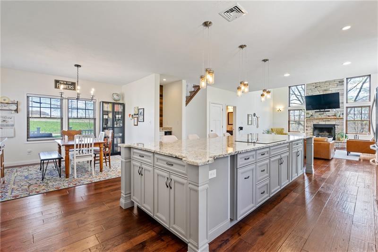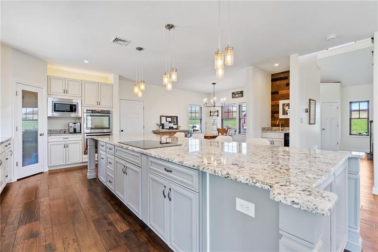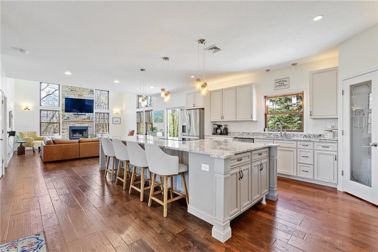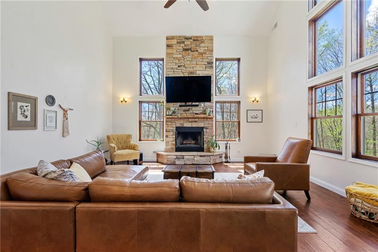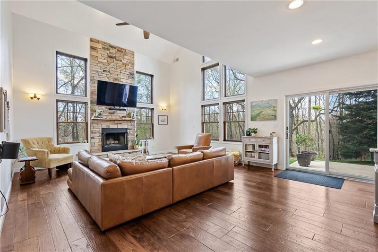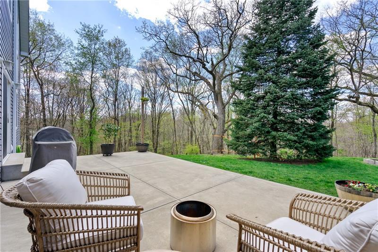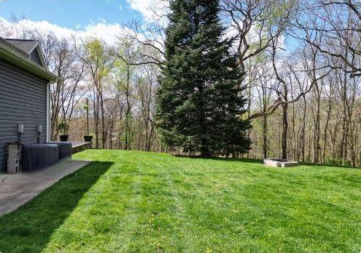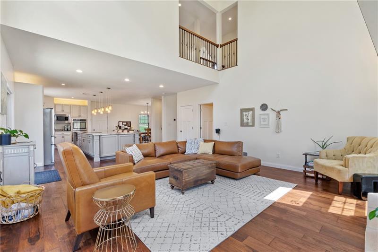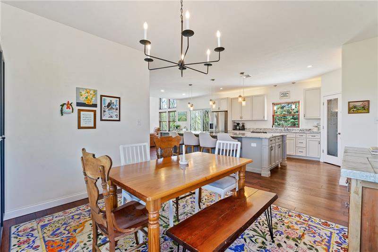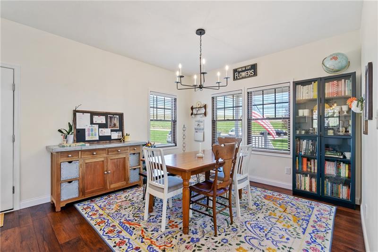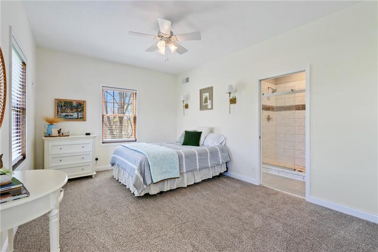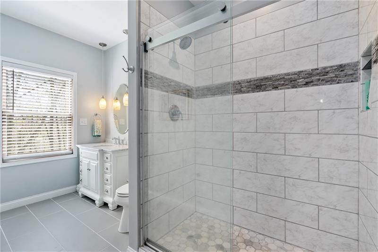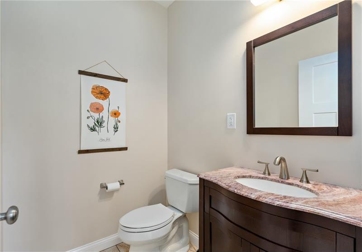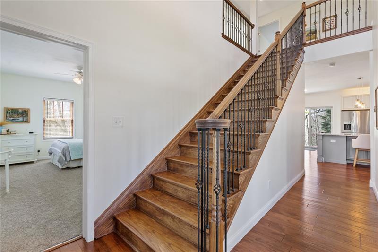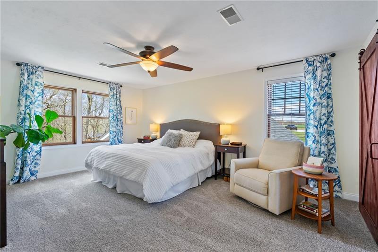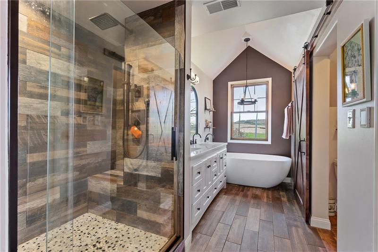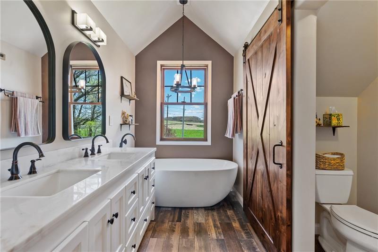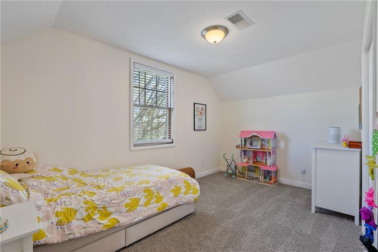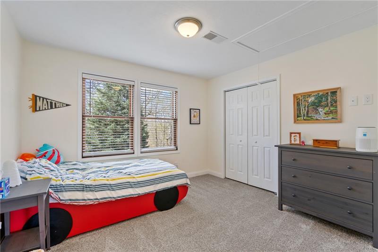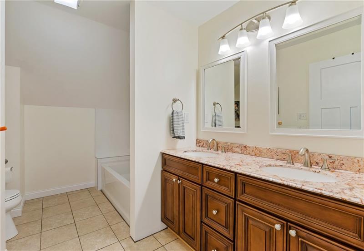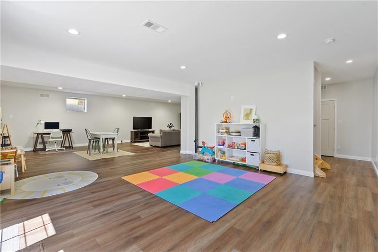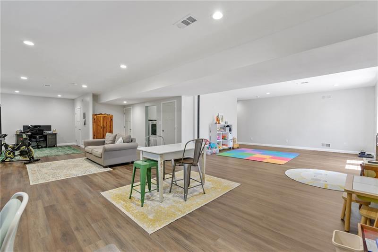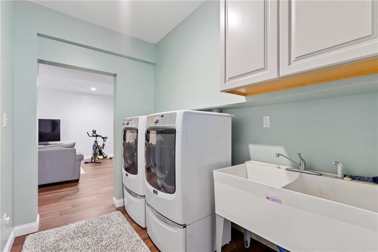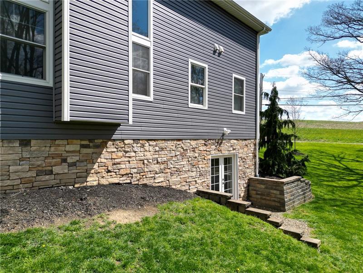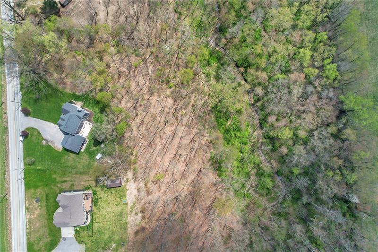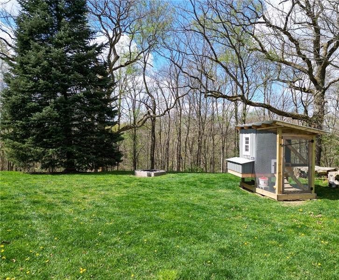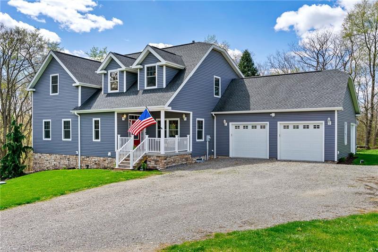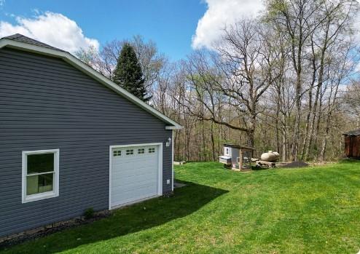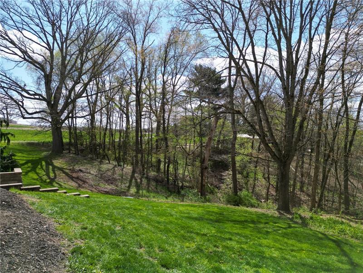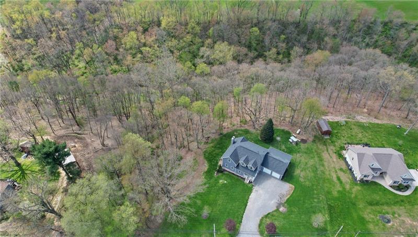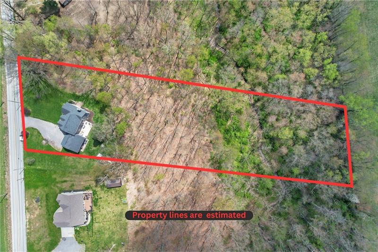2175 Lovi Road
Freedom, PA 15042
Get Directions ❯
- RES
- 4
- 3 Full / 1 Half
Exquisite home on gorgeous, picturesque 2.5+ acre lot minutes to Cranberry Twp. shopping & restaurants. The inviting covered front porch opens to the welcoming two-story entry. Rich hardwood floors span most of the main level. Enjoy the breathtaking two-story great room w/floor to ceiling stone fireplace & wall of windows that afford ample light! The chef in your home will adore the exceptional eat-in kitchen w/showstopper 14' granite island,high end Whirlpool Gold appliances, walk-in pantry, & cushion close cathedral cabinets w/above cabinet lighting. Access the private patio & tree lined yard via the slider. The flexible floor plan allows for multi-generational living as the main level bedroom offers a deluxe en suite full bath. Not to be outdone, the upper-level master suite boasts a soaking tub, tiled shower, & huge walk-in closet. Delight in the newly finished lower level gameroom w/LVP flooring(plumbed for future bath). Oversized 3-car garage. Country living 1 mile to Cranberry!
Property Features
- Refrigerator
- Dish Washer
- Pantry
- Microwave Oven
- Wall to Wall Carpet
- Kitchen Island
- Automatic Garage door opener
- Electric Cook Top
ROOMS
-
Dining Room: Main Level (12x12)
Kitchen: Main Level (22x18)
Entry: Main Level (18x11)
Family Room: Main Level (24x18)
Game Room: Lower Level (40x34)
Laundry Room: (09x06)
-
Master Bedroom: Upper Level (18x13)
Bedroom 3: Upper Level (14x11)
Bedroom 4: Upper Level (12x11)
ADDITIONAL INFO
-
Heating
Propane
-
Cooling
Central Air
-
Utilities
Sewer: Septic Tank
Water: Well
-
Parking
Attached Garage
Spaces: 3 -
Roofing
Asphalt - Status: Contingent
-
Estimated Annual Taxes
$5,973 -
Approximate Lot Size
2.53 Acres apprx -
Acres
2.5300 apprx
